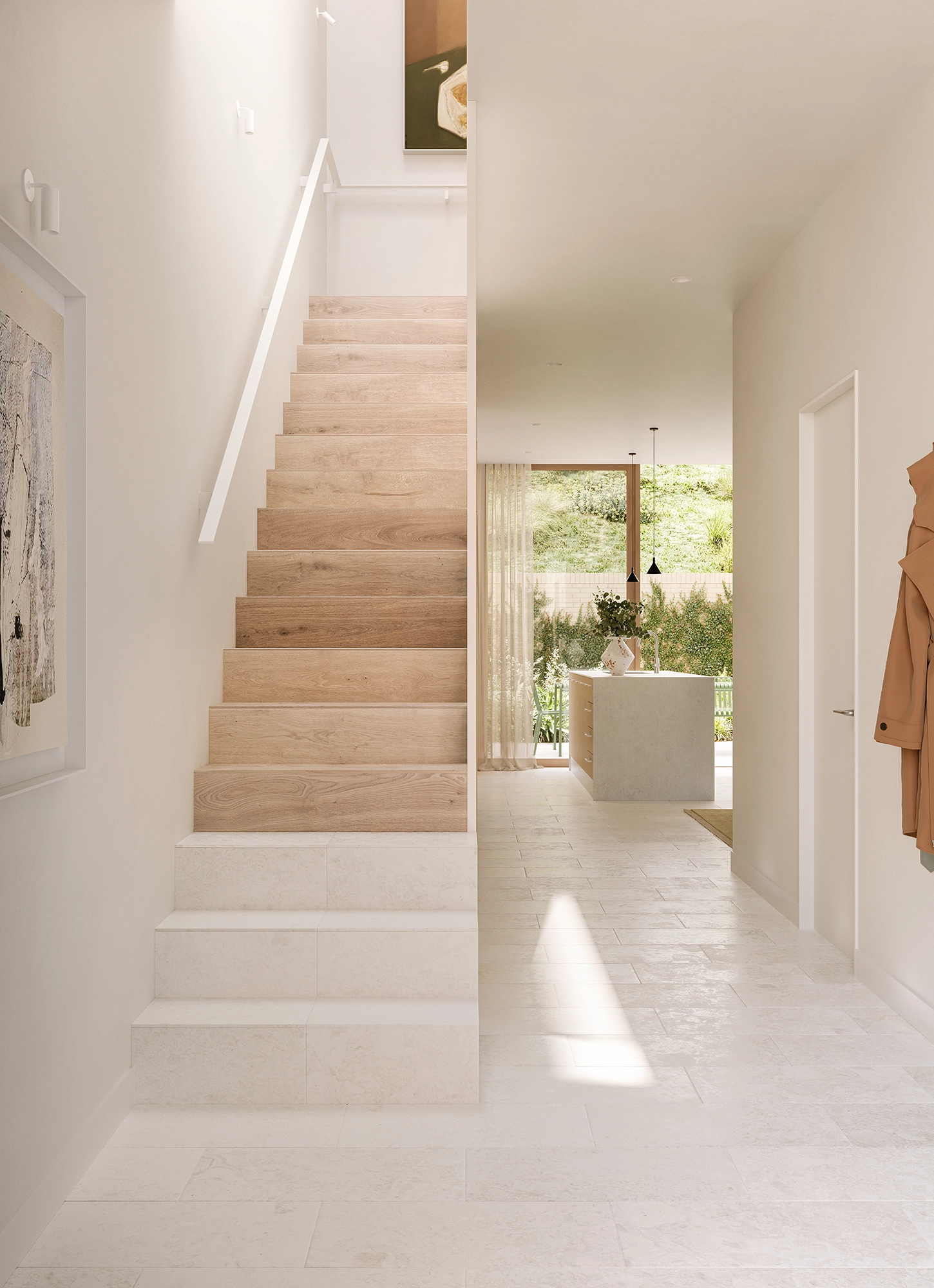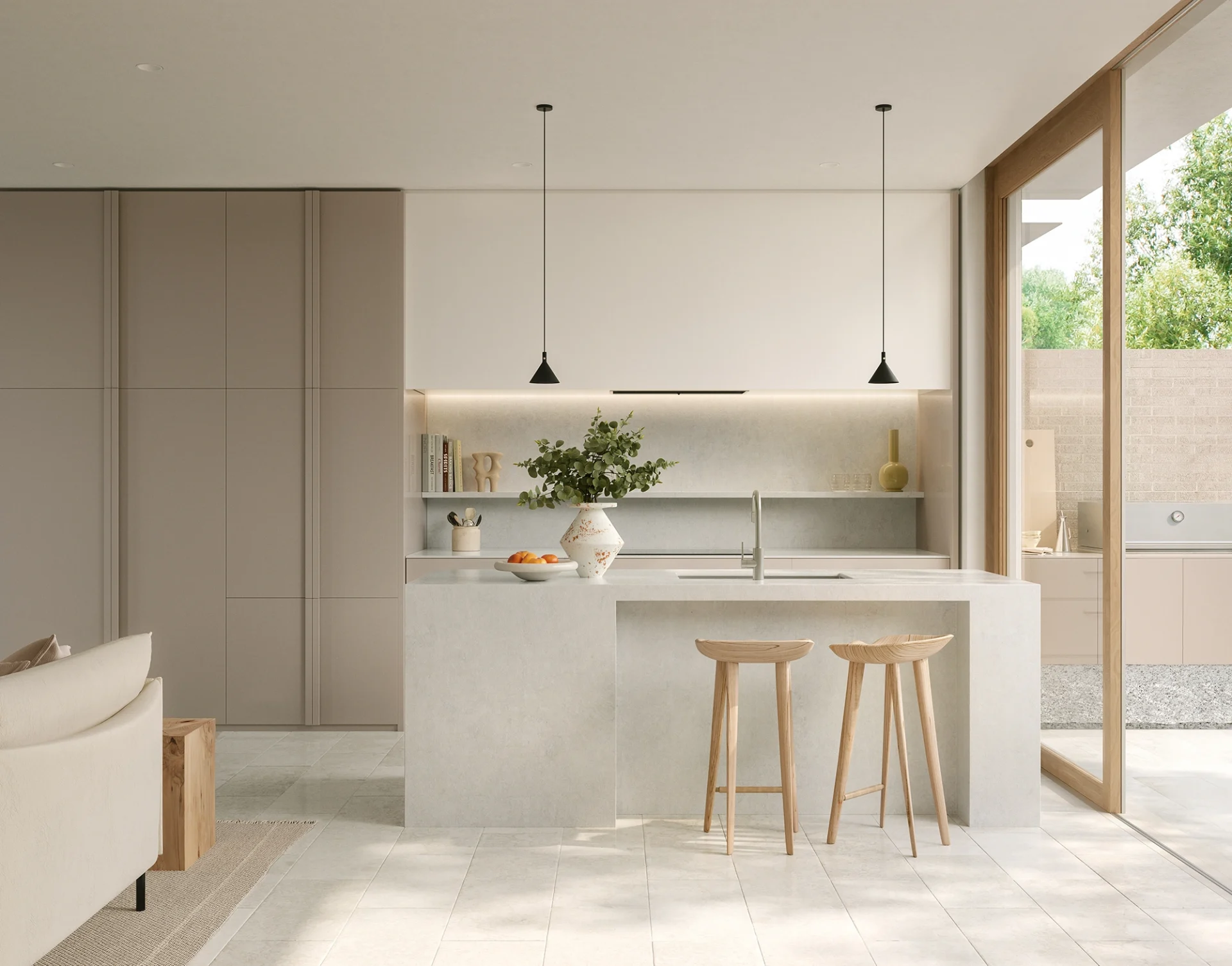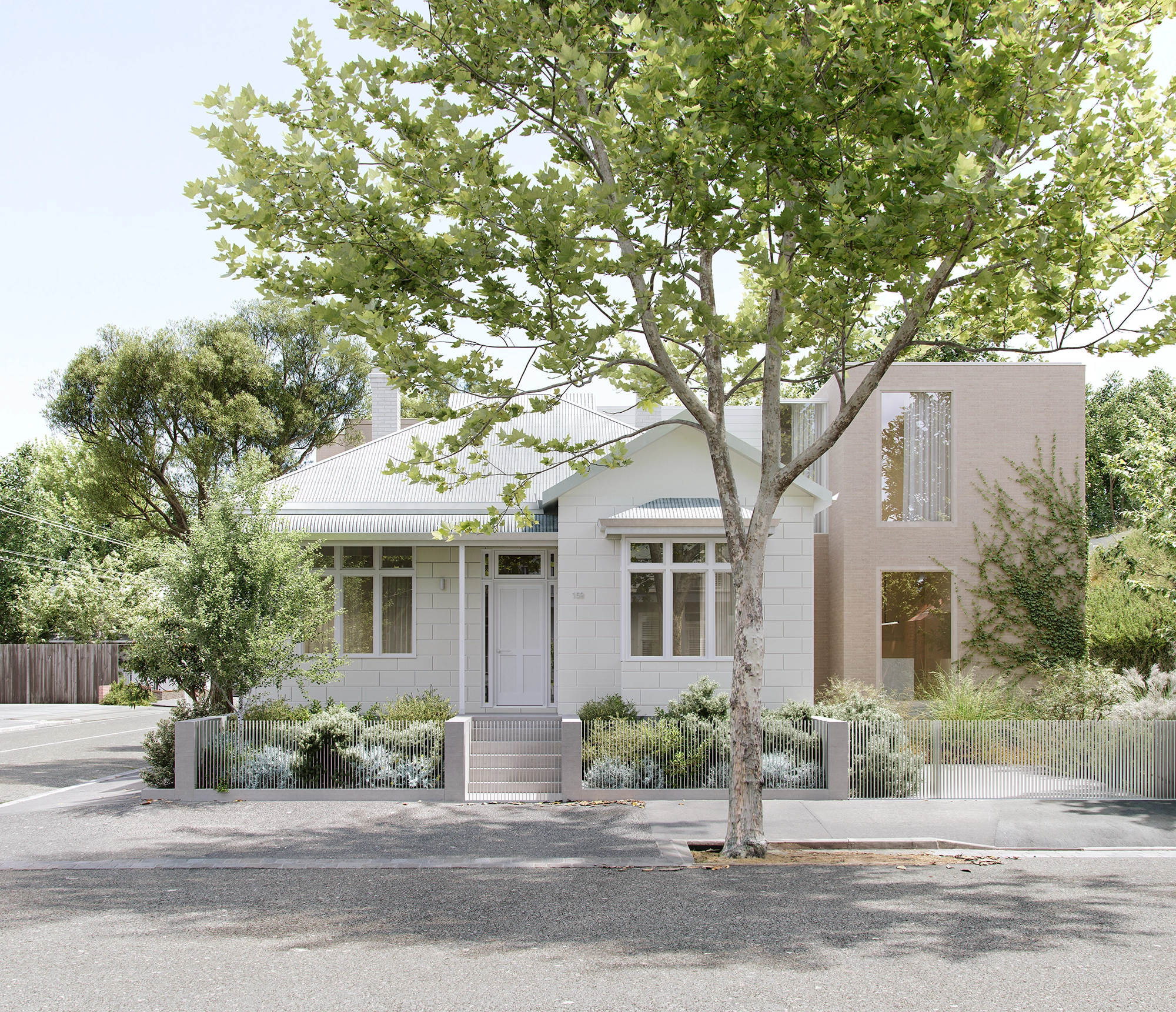
Revitalising a historic Abbotsford site with five sustainable Passivhaus homes.
Built with sustainability as a central pillar, ECHO.2 Gipps Street is a collection of five thoughtfully designed Passivhaus townhouses, developed by C.Street Projects.
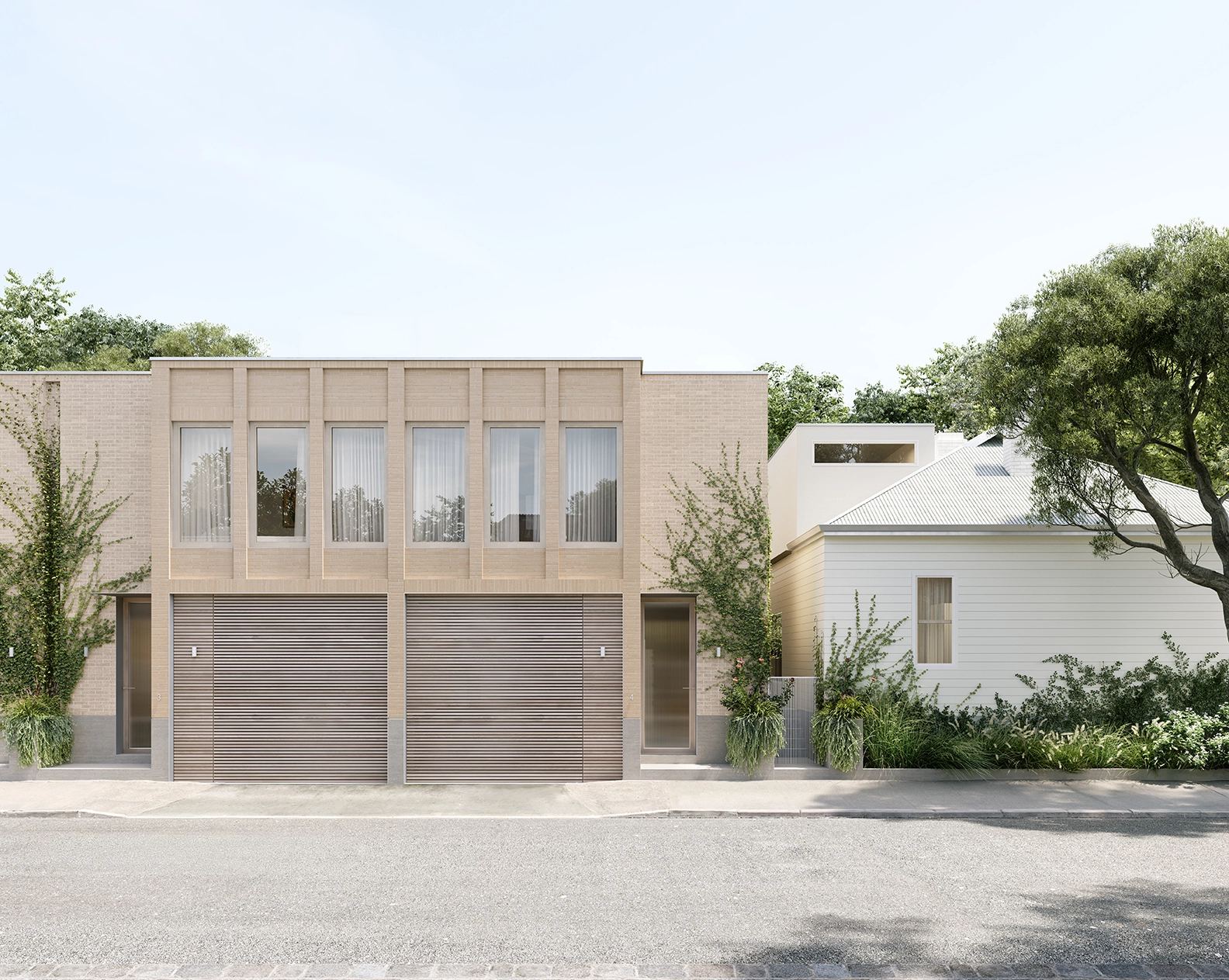
Project Snapshot
- CLIENT
- C.STREET – ECHO PROJECTS
- SCALE
- 5 DWELLING DEVELOPMENT
- YEAR
- 2024 – 2025
- LOCATION
- ABBOTSFORD, VICTORIA
- COUNTRY
- WURUNDJERI
- ROLE
- ARCHITECTURE, URBAND DESIGN
- STATUS
- IN PROGRESS
Consultants & Partners
- DEVELOPMENT
- C.STREET
Considered restoration and retrofit of the heritage cottage will be undertaken using high-performance building methods and materials. Behind the cottage, there will be an addition of four new family friednly townhouses designed to Passivhaus certification.
Designed for net-zero energy outcomes and with sustainable building materials, ECHO.2 is about making responsible choices that will reverberate for generations.
Passivhaus is the world’s leading standard for energy-efficient buildings. In a nod to the community, this site will celebrate the past, and echo the future of multi-residential Passivhaus in Australia.
Passivhaus is a design standard that achieves thermal comfort with minimal heating and cooling by using insulation, airtightness, appropriate window and door design, ventilation systems with heat recovery, and elimination of thermal bridges.
For more information visit cstreetprojects.com.au/project/echo2/
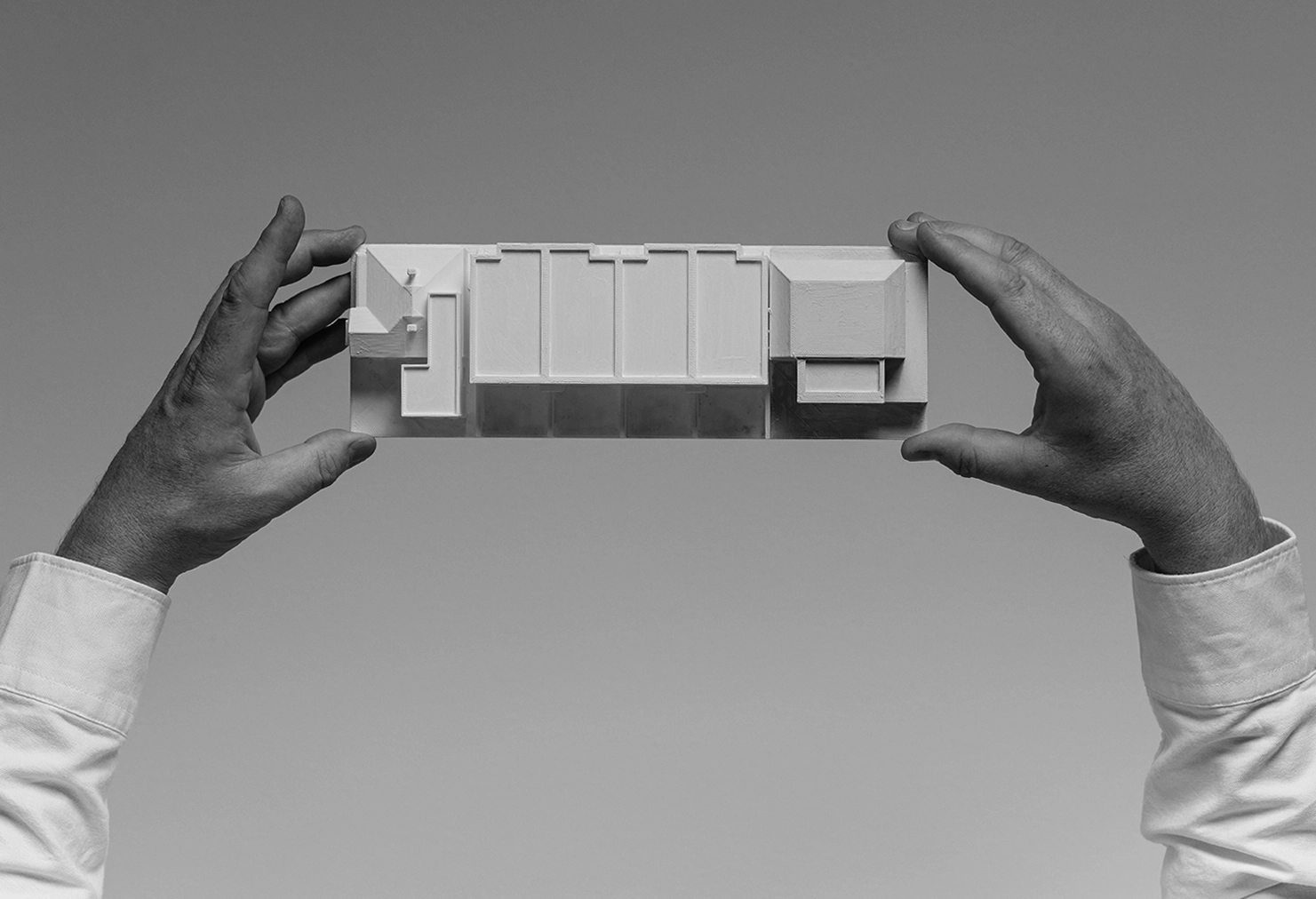
The brick Passivhaus townhouses integrate with the re-lifed heritage home, providing an infill development that aligns with the existing character of Abbotsford.
DAVID HARRAP
DIRECTOR AT FORUM

