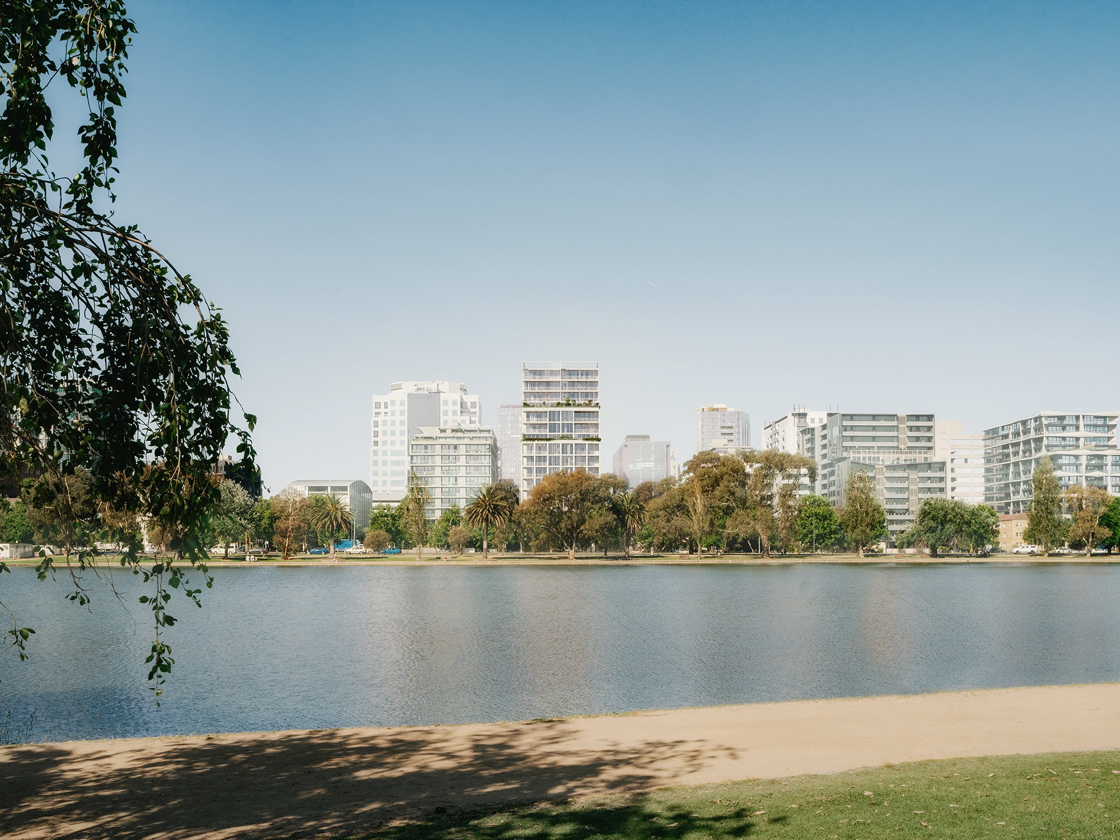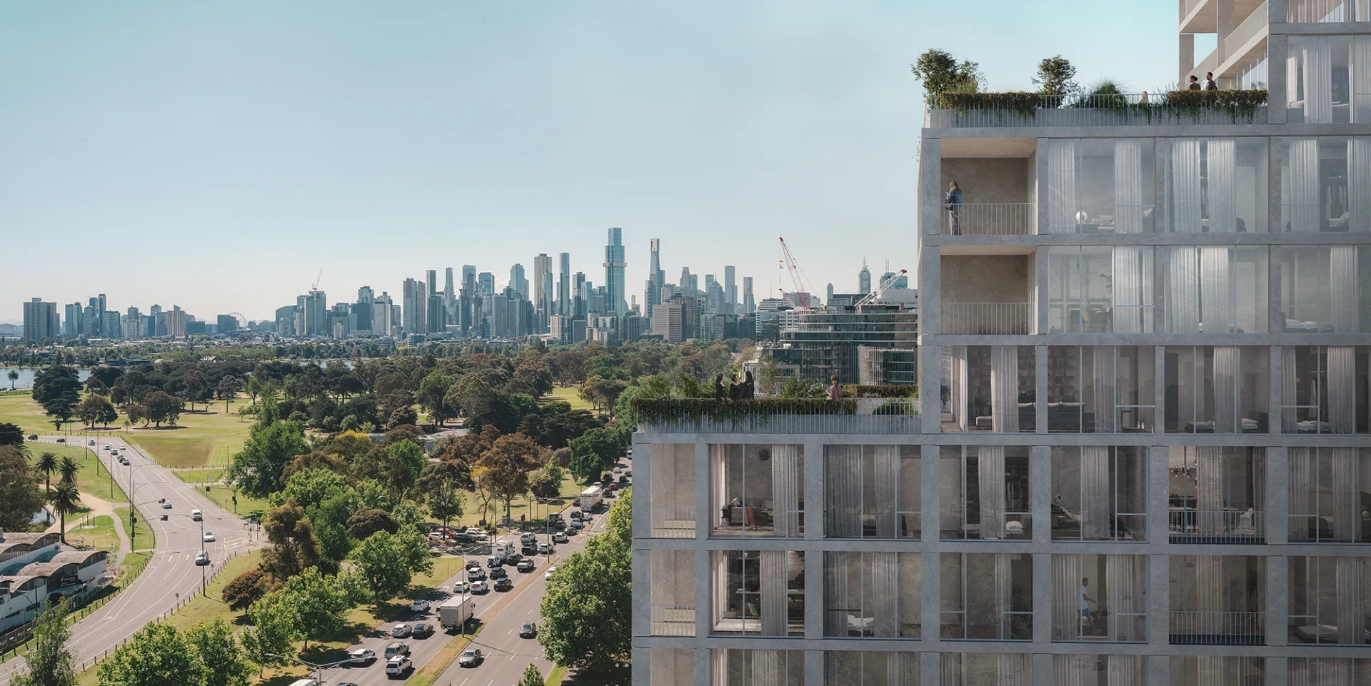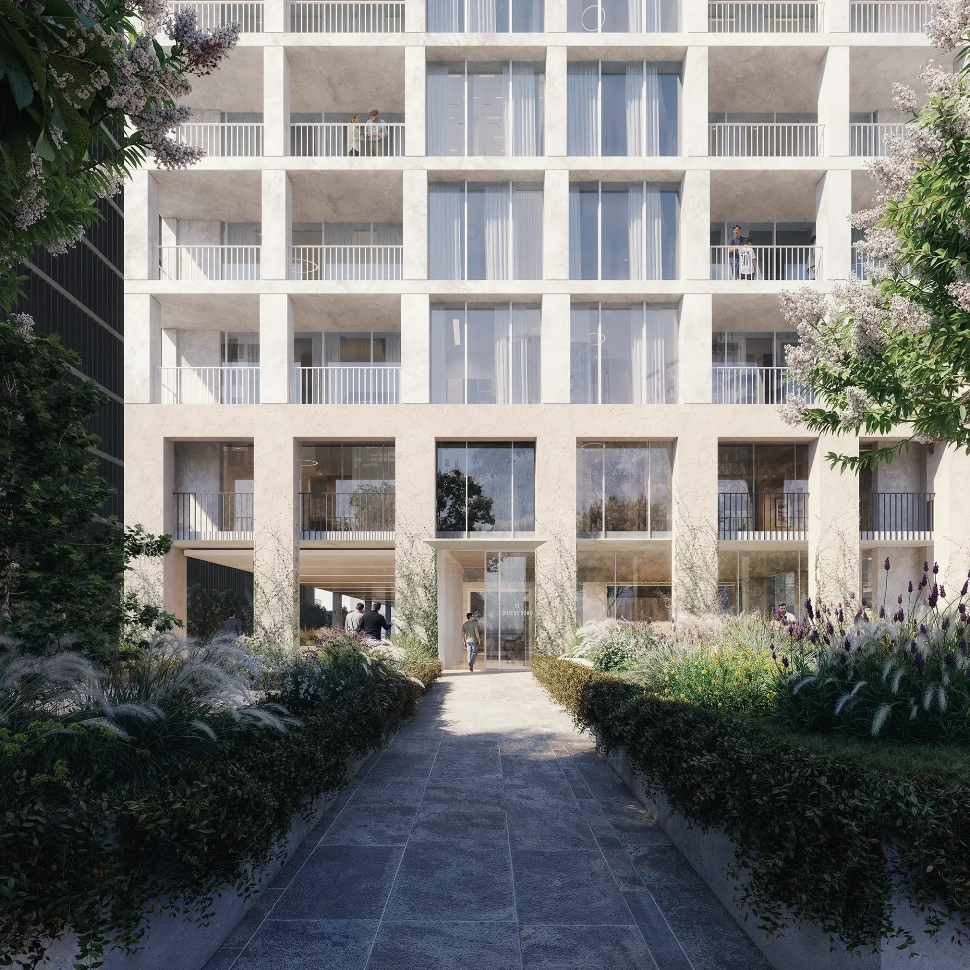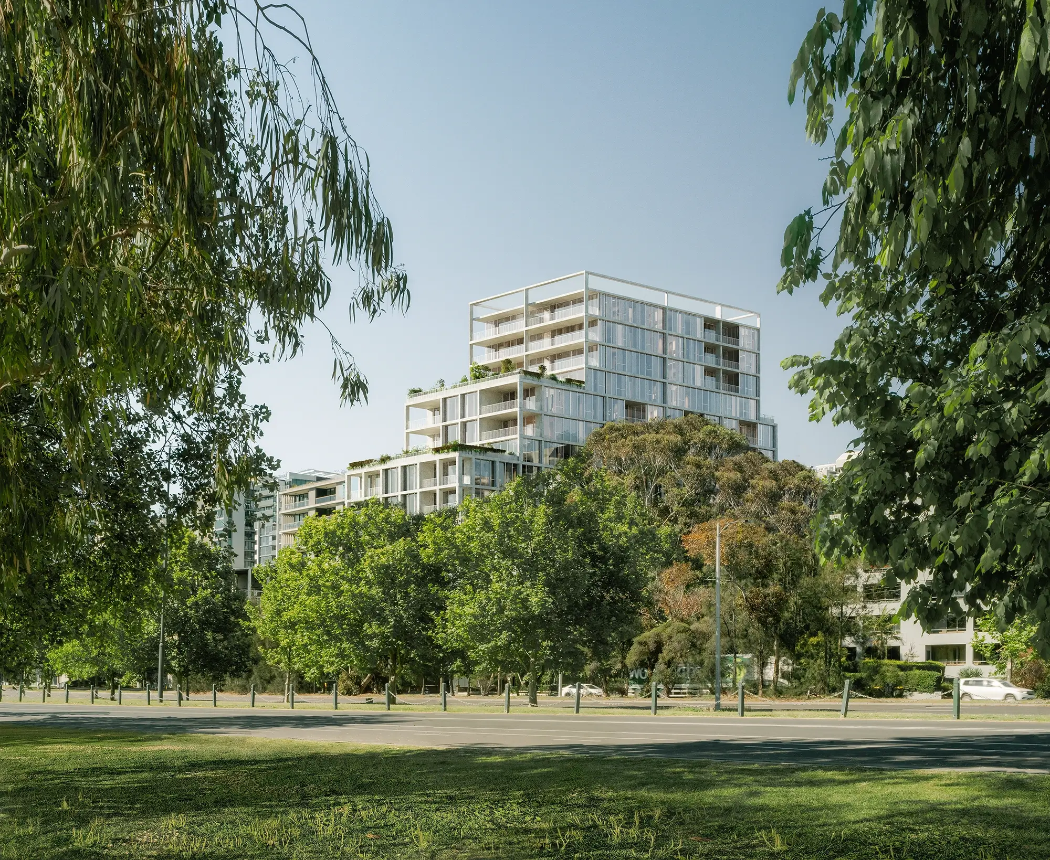
Where city living meets the serenity of Albert Park.
Conceived around Melbourne’s leafy Albert Park, this 140-apartment residential building utilises open-plan design to frame views just as remarkable as the place itself.

Project Snapshot
- Client
- HIRSCH AND FAIGEN
- Scale
- 140 APARTMENTS
- YEAR
- 2024 – ONGOING
- Location
- ALBERT PARK
- COUNTRY
- BUNURONG
- ROLE
- ARCHITECTURE AND INTERIOR DESIGN
- STATUS
- IN PROGRESS
Consultants & Partners
- Development
- HIRSCH AND FAIGEN
- Planning
- PROURBAN
- Landscape Architect
- T.C.L
- Interiors
- DANIELLE RYDER
- STRUCTURE
- 4D
- SERVICES
- ADP
- CONTRACTOR
- MAXCON
- TRAFFIC/WASTE
- RATIO
- VISUALISATION
- DIORAMA
- PHOTOGRAPHY
- VICTOR VIEAUX
Located on the edge of Melbourne’s CBD, 71 Queens Road is a residential development featuring a mix of 1, 2, 3, and 4-bedroom apartments.
Situated adjacent to Albert Park, the building offers breathtaking views of the lake, Port Phillip Bay, and the Melbourne skyline. Defined by a restrained yet contemporary design, the plan uses high-quality materials and precise detailing to create a distinctive and elegant architecture.
Surrounded by landscaped gardens, the development includes a wellness centre, and a residents’ club lounge, providing spaces for relaxation and community.

